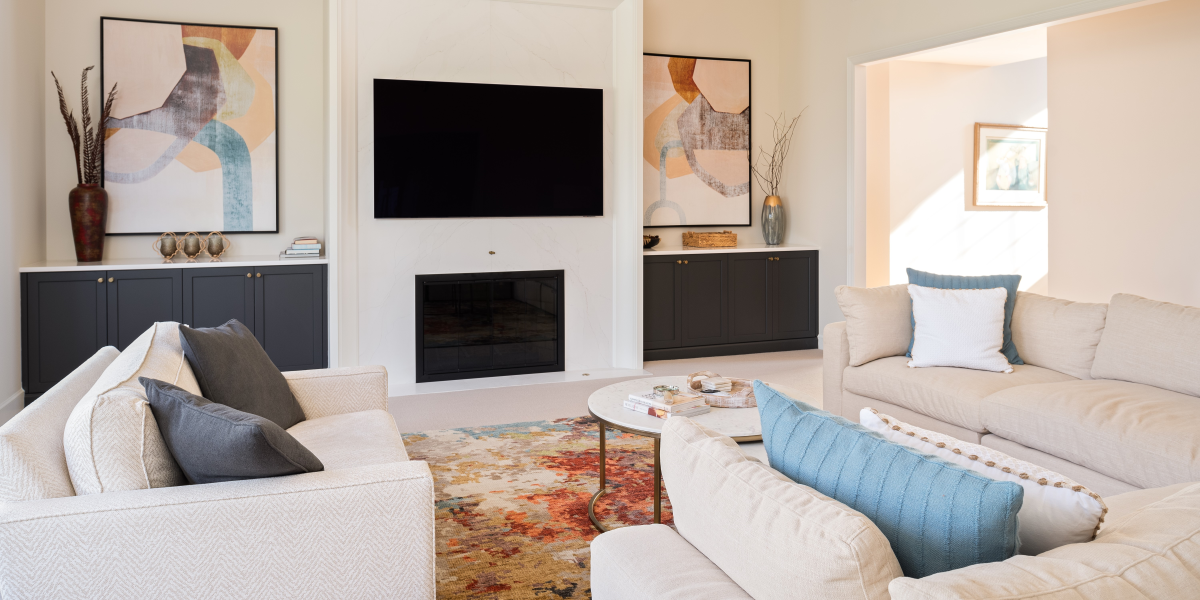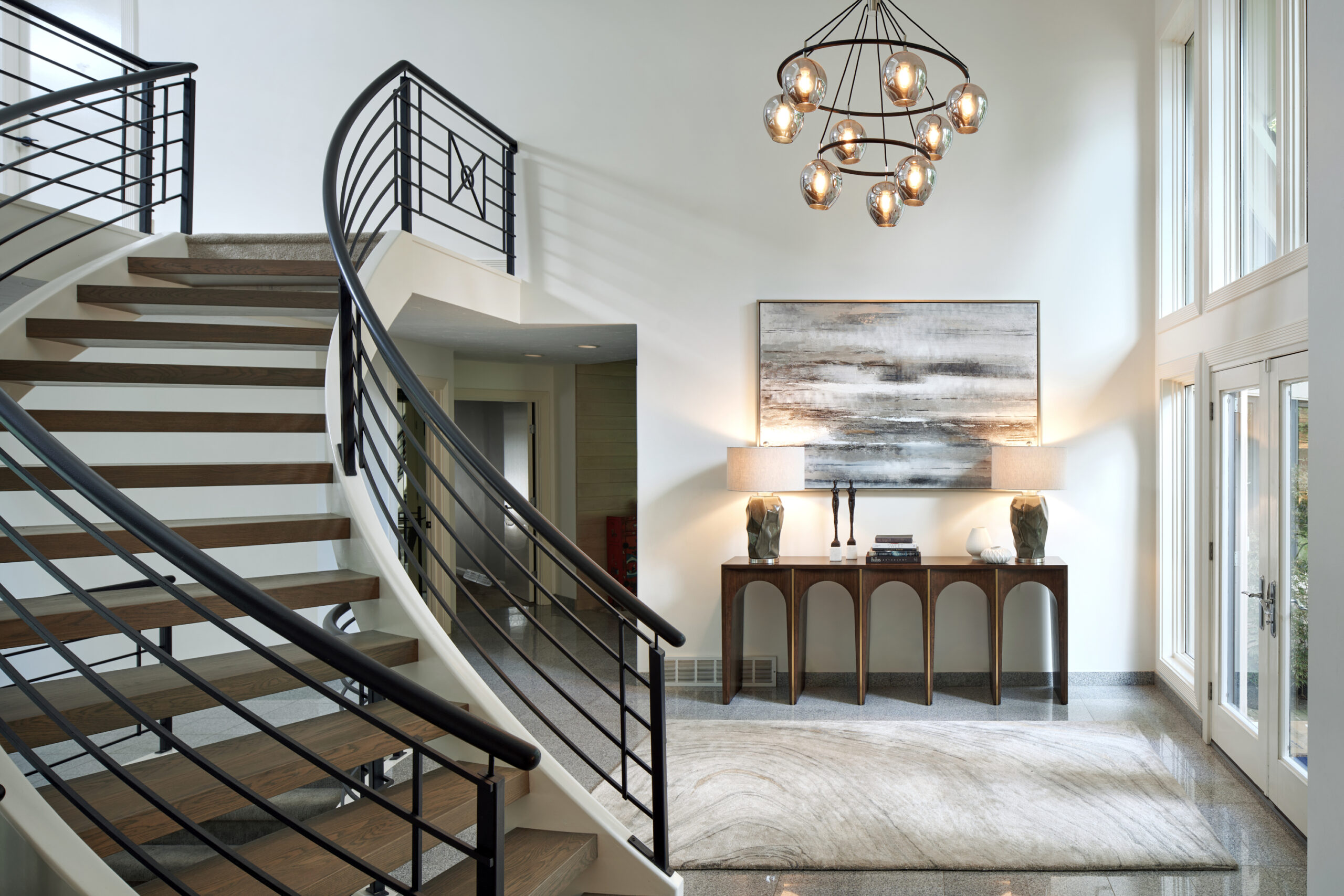What to Expect in the Architectural Design-Build Process
Your custom project involves a complex and intricate process. This journey from concept to completion is both creative and technical, requiring a deep understanding of architecture and construction.
Here, we explore the various phases of the architectural design process, providing insights into what clients can expect when they engage in architectural design services for kitchen remodels, whole remodels, and everything in between.
The Iterative Nature of Architectural Design
Throughout these stages, architects engage in an iterative process, revisiting and refining the design based on feedback and evolving requirements. The stages are interconnected, with adjustments made as new information or insights are gained.
1. Programming: The Foundation of Design
The architectural journey begins with programming. This initial phase is about understanding and defining the project's requirements and objectives. Architects spend time identifying the client's needs, preferences, and the intended use of the space. They also consider project parameters such as budget, site conditions, and regulations.
This stage sets the groundwork for the entire project, ensuring that the design aligns with the client's vision and practical needs.
2. Site Analysis: Understanding the Environment
Site analysis is a critical step in the design process. Architects assess the physical characteristics of the site, including topography, climate, and for a remodel, the existing structure.
They also consider the surrounding context, such as neighboring buildings and infrastructure. This analysis informs the design, ensuring that it responds appropriately to its environment.
3. Schematic Design: Conceptualizing Ideas
Schematic design is where architects start to bring ideas to life. This phase involves developing rough sketches and diagrams to explore various design concepts, from whole home renovations to creating additions.
It's about considering spatial relationships, the flow of the space, and the overall form of the building. The client's involvement is crucial here, as their feedback helps establish the concept.
4. Budgetary Alignment: Balancing Design and Cost
A crucial aspect often overlooked is aligning the design with the budget. Architects benchmark the initial designs against similar projects to ensure they are within budget. If the initial design exceeds the budget, revisiting the concept may be necessary.
5. Design Development: Refining the Vision
During design development, the chosen concept is refined into a detailed proposal. This stage involves specifying materials, finishes, and systems and addressing structural, mechanical, and other technical considerations. The design becomes more concrete, with a focus on both aesthetics and functionality.
6. Construction Documents: Blueprint for Building
The construction documents phase is where detailed drawings and specifications are created. These documents are essential for estimating costs and guiding the construction team. They must address compliance with building codes and regulations, ensuring that the project is safe and legal. Whether you're hiring us as your pool house builder or to complete a bathroom remodel for you, we will have the correct documents on hand for your project.
7. Construction Administration: Guiding the Build
Construction administration involves overseeing the construction process to ensure that the design is implemented as intended. Architects address any issues that arise and conduct site visits, coordinating with the contractor and other stakeholders to keep the project on track.
8. Post-Occupancy Evaluation: Assessing Success
After completion, a post-occupancy evaluation assesses the project's performance. This evaluation looks at functionality, efficiency, and user satisfaction, providing valuable feedback for future projects.

Where the Architectural Process Meets the Design-Build Process
At Payne & Tompkins Design - Renovations, the architectural design-build process is meticulously structured to ensure client satisfaction and a seamless journey from vision to reality. Here's a glimpse into our unique process:
Initial Business Development Meeting (Pre-Planning):
-
- Begins with a conversation to understand your vision and needs.
- Assessment of project goals, budget discovery, and determining the fit for your project.
Phase 1: Initial Design Agreement
- Review of floor plan options and development of 3D renderings.
- Provision of a preliminary proposal and scope of work.
Phase 2: Finalize Design Agreement
- Collaboration on material selection and accessory choices at our design center.
- Securing necessary approvals and permits for project commencement.
Phase 3: Construction
- Detailed construction schedule creation.
- Execution of demolition, framing, installation of systems, drywall, flooring, cabinetry, tile, countertops, and finishing details.
Phase 4: Project Close
- Completion with a thorough walkthrough and cleaning.
- Time to move back into your new space!
Optional Phase 5: Furnishings
- Assistance with space planning, furniture layout, and selection of custom furniture and window treatments.
- Ensuring a quick and fulfilling move-back into your renovated space.
Know What to Expect for Your Project
Payne & Tompkins Design - Renovations measures success by client satisfaction and the efficiency and timing of project completion. Our commitment is to limit disruptions and complete your custom bathroom, whole home, or addition swiftly and effectively. This comprehensive process ensures that your dream project comes alive before your eyes, from the initial conversation to the final, satisfying reveal. When you're ready to dive into your project with a team that's focused on your experience, take a closer look at our detailed process guide and contact us at Payne & Tompkins Design - Renovations to schedule your consultation.

